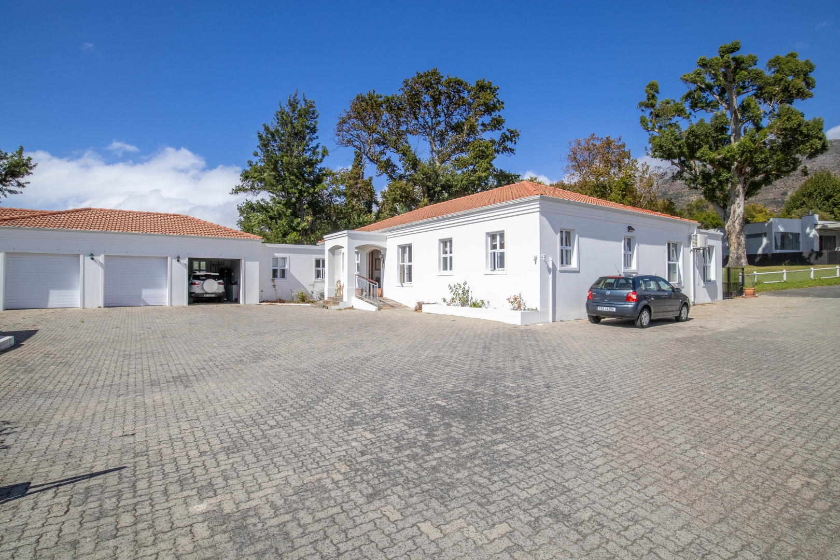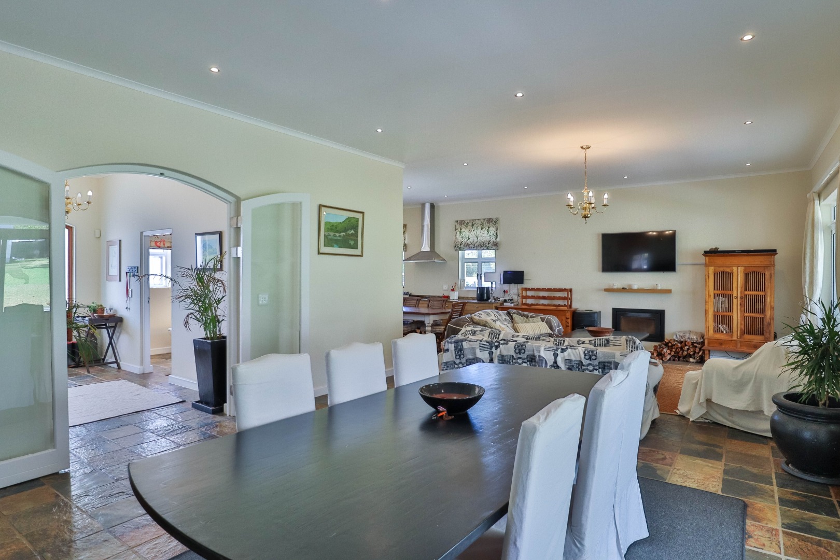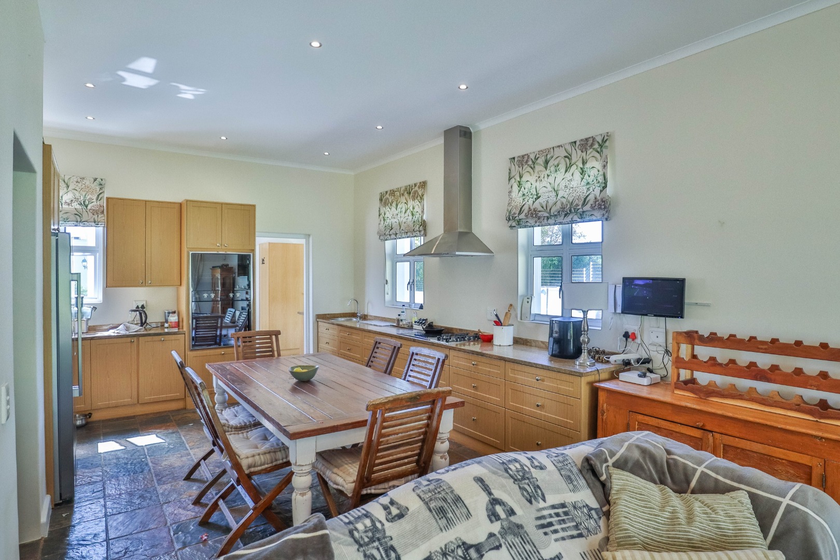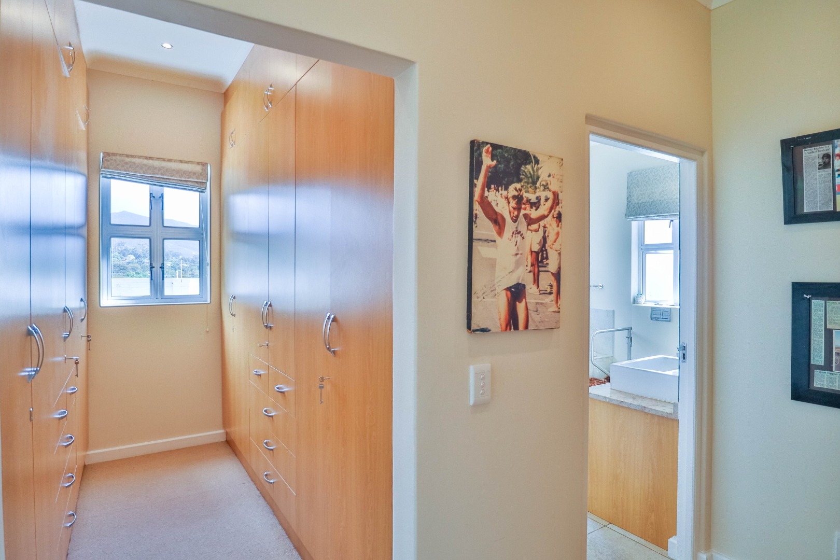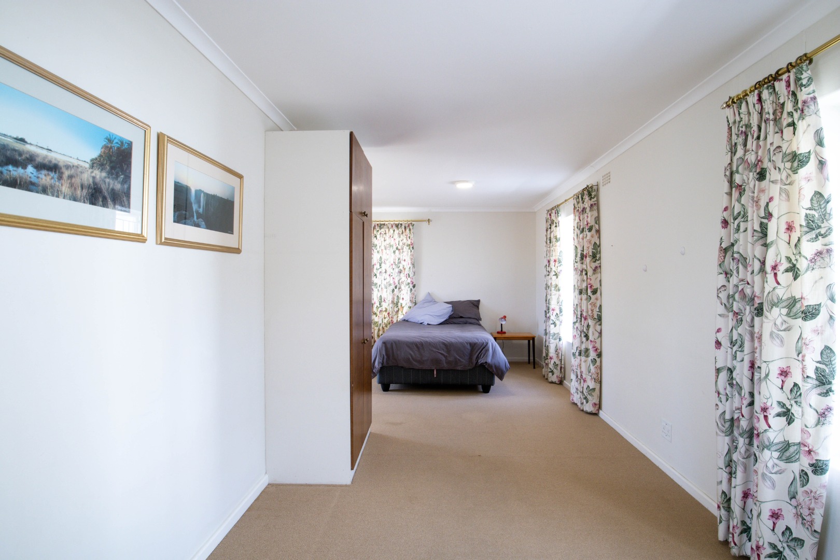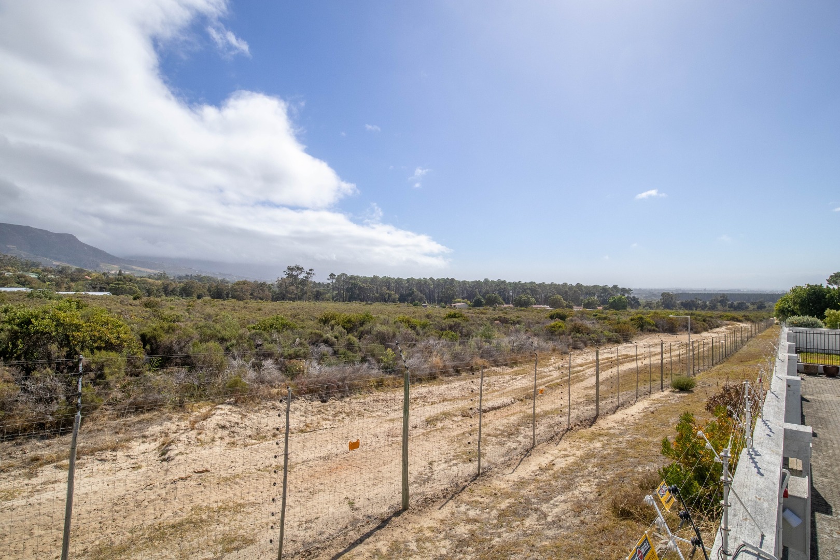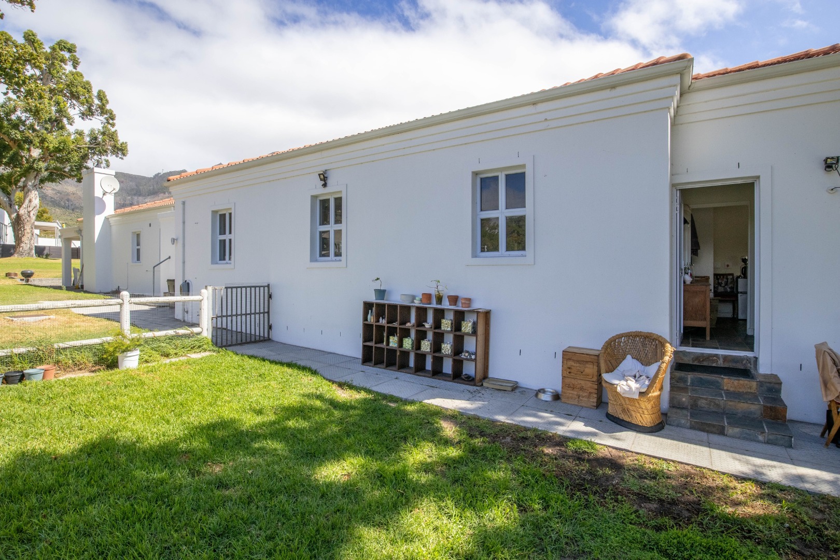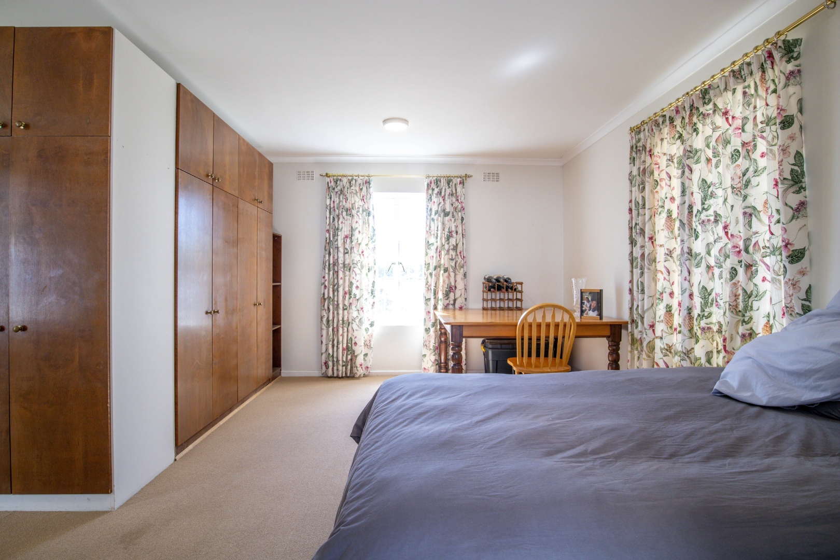- 3
- 2.5
- 3
- 296 m2
- 3 490 m2
Monthly Costs
Monthly Bond Repayment ZAR .
Calculated over years at % with no deposit. Change Assumptions
Affordability Calculator | Bond Costs Calculator | Bond Repayment Calculator | Apply for a Bond- Bond Calculator
- Affordability Calculator
- Bond Costs Calculator
- Bond Repayment Calculator
- Apply for a Bond
Bond Calculator
Affordability Calculator
Bond Costs Calculator
Bond Repayment Calculator
Contact Us

Disclaimer: The estimates contained on this webpage are provided for general information purposes and should be used as a guide only. While every effort is made to ensure the accuracy of the calculator, RE/MAX of Southern Africa cannot be held liable for any loss or damage arising directly or indirectly from the use of this calculator, including any incorrect information generated by this calculator, and/or arising pursuant to your reliance on such information.
Mun. Rates & Taxes: ZAR 6000.00
Property description
Discover an exceptional 3490m² estate in the prestigious Zwaanswyk, Steenberg, Tokai. This substantial property offers exceptional versatility for families or those seeking dual-living options.
This expansive property boasts a main residence with a sprawling, verdant front garden and inviting patio, perfect for enjoying Cape Town's glorious climate, as well as a separate two-bedroom cottage with its own garden. An ideal space for extended family, guests, or rental income.
The main residence with entrance hall leads into a luxurious main bedroom suite with dressing room and ensuite. Further accommodation includes a second ensuite bedroom and flexible study/third bedroom. The heart of the home is a light-filled, open-plan living and dining area with a cosy fireplace, seamlessly flowing onto manicured lawns. Complete with a kitchen, scullery, mudroom, staff quarters and 3 garages, this home offers unique comfort.
Set in a tranquil and family-friendly neighbourhood, this property offers a unique opportunity to embrace the coveted Cape Town lifestyle as well as an option for further development
Property Details
- 3 Bedrooms
- 2.5 Bathrooms
- 3 Garages
- 2 Ensuite
- 1 Lounges
- 1 Dining Area
Property Features
- Patio
- Staff Quarters
- Laundry
- Storage
- Wheelchair Friendly
- Pets Allowed
- Scenic View
- Kitchen
- Fire Place
- Garden Cottage
- Pantry
- Guest Toilet
- Entrance Hall
- Paving
- Garden
- Family TV Room
Video
| Bedrooms | 3 |
| Bathrooms | 2.5 |
| Garages | 3 |
| Floor Area | 296 m2 |
| Erf Size | 3 490 m2 |
Contact the Agent

Jenni Hanssen
Candidate Property Practitioner



