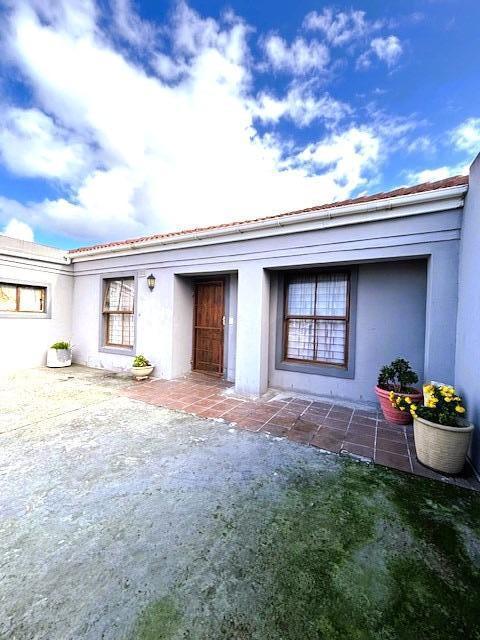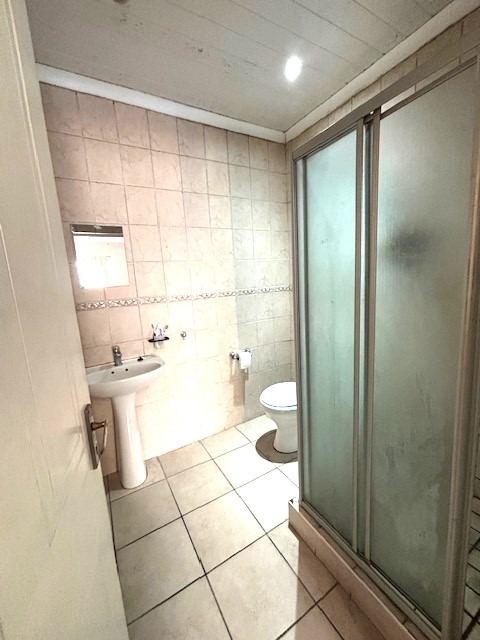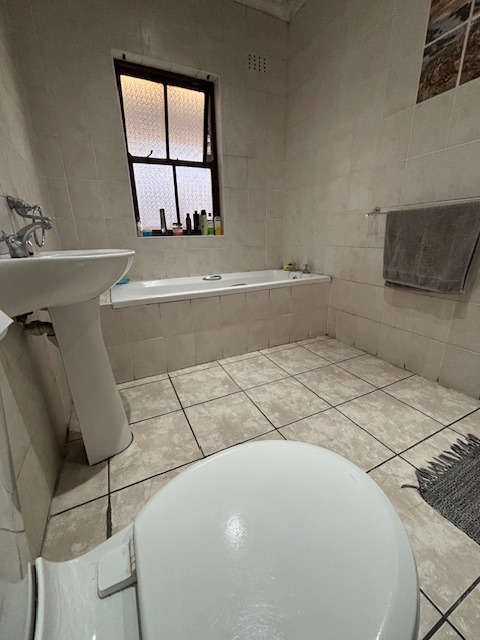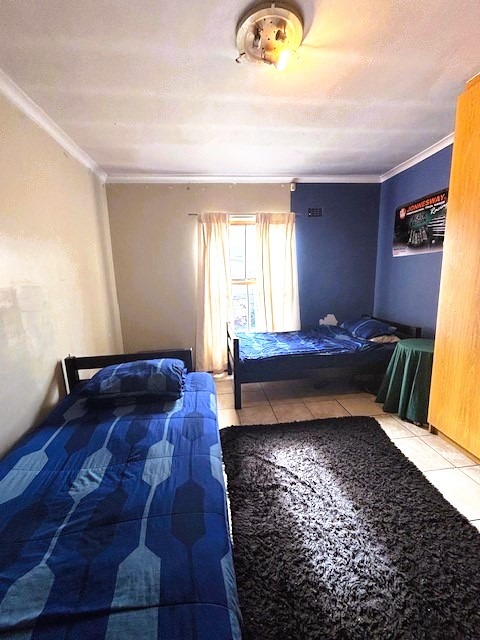- 4
- 3
- 3
- 407 m2
Monthly Costs
Monthly Bond Repayment ZAR .
Calculated over years at % with no deposit. Change Assumptions
Affordability Calculator | Bond Costs Calculator | Bond Repayment Calculator | Apply for a Bond- Bond Calculator
- Affordability Calculator
- Bond Costs Calculator
- Bond Repayment Calculator
- Apply for a Bond
Bond Calculator
Affordability Calculator
Bond Costs Calculator
Bond Repayment Calculator
Contact Us

Disclaimer: The estimates contained on this webpage are provided for general information purposes and should be used as a guide only. While every effort is made to ensure the accuracy of the calculator, RE/MAX of Southern Africa cannot be held liable for any loss or damage arising directly or indirectly from the use of this calculator, including any incorrect information generated by this calculator, and/or arising pursuant to your reliance on such information.
Mun. Rates & Taxes: ZAR 450.00
Property description
Welcome to your next home, situated in the ever-popular Allenby Drive.
This spacious property offers incredible potential for families, extended households, or buyers looking to accommodate dual living.
Set on a generous 407 square meter plot, this home features three well-sized bedrooms and a separate study – currently used as a fourth bedroom. It's ideal for a growing family, or for those working from home with the need for the blend of home & work facilities. There are two bathrooms to the main house, including a full family bathroom and an en-suite off the main bedroom fitted with shower, toilet, and basin.
The home offers a combination of laminated and tiled flooring throughout, and while it's well-maintained, it may need some minor cosmetic touches that allow you to make it your own.
One of the standout features is the attached granny flatlet, which includes a spacious, modern bedroom, a separate living area, and its own bathroom complete with a shower, toilet, and basin. With built-in cupboards and its own entrance, it’s perfect for extended family, guests, or even as a potential income-generating rental.
The kitchen is well-equipped with a built-in hob and oven, and boasts plenty of built-in cabinets, offering loads of packing space for all your cooking and storage needs. The kitchen flows off from the dining room and lounge area making it a great space for engaging and entertaining.
Parking is no problem here. The property includes a tandem garage that can easily fit three or more vehicles, plus a separate twin double garage – a rare and valuable find in this area.
( Granny Flatlet pics will be shared )
Living in Allenby Drive offers more than just a great home – it’s about location and lifestyle.
This part of Retreat is known for its family-friendly environment, easy access to schools, shops, and public transport, as well as nearby parks and recreational spaces. With quick routes to Prince George Drive and the Main Road, making commuting simple and convenient.
Whether you’re upsizing, investing, or looking for a flexible family home, this property is full of promise and waiting for the right buyer to make it shine.
Get in touch with me, for a pre scheduled viewing.
Property Details
- 4 Bedrooms
- 3 Bathrooms
- 3 Garages
- 1 Ensuite
- 1 Lounges
- 1 Dining Area
Property Features
- Pets Allowed
- Kitchen
- Paving
- Garden
| Bedrooms | 4 |
| Bathrooms | 3 |
| Garages | 3 |
| Erf Size | 407 m2 |






















































