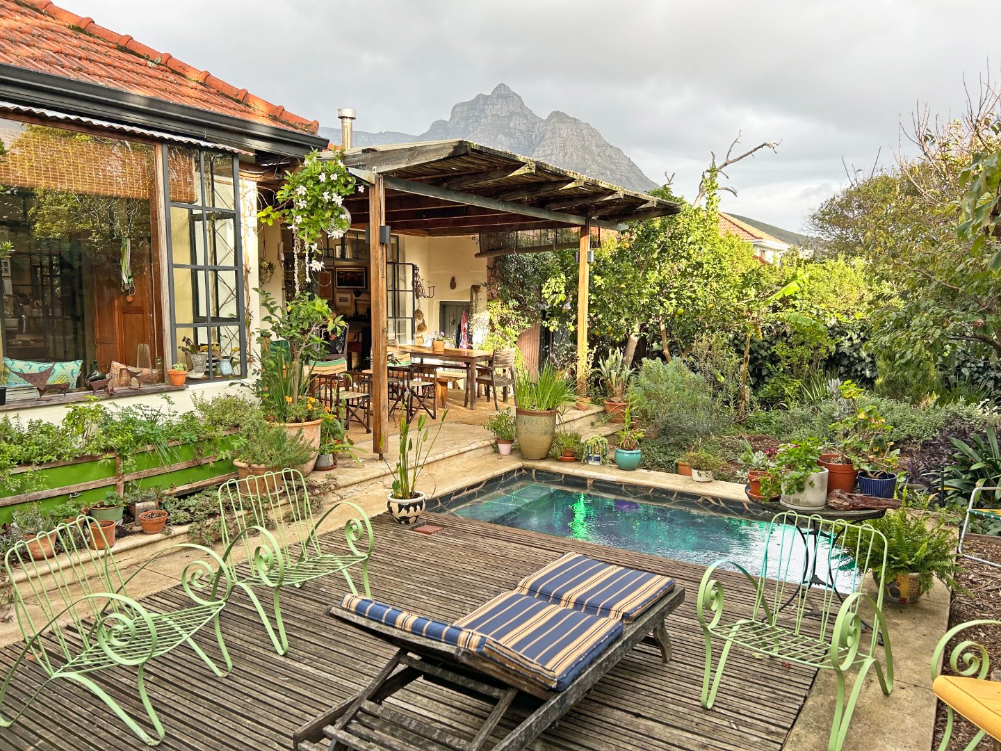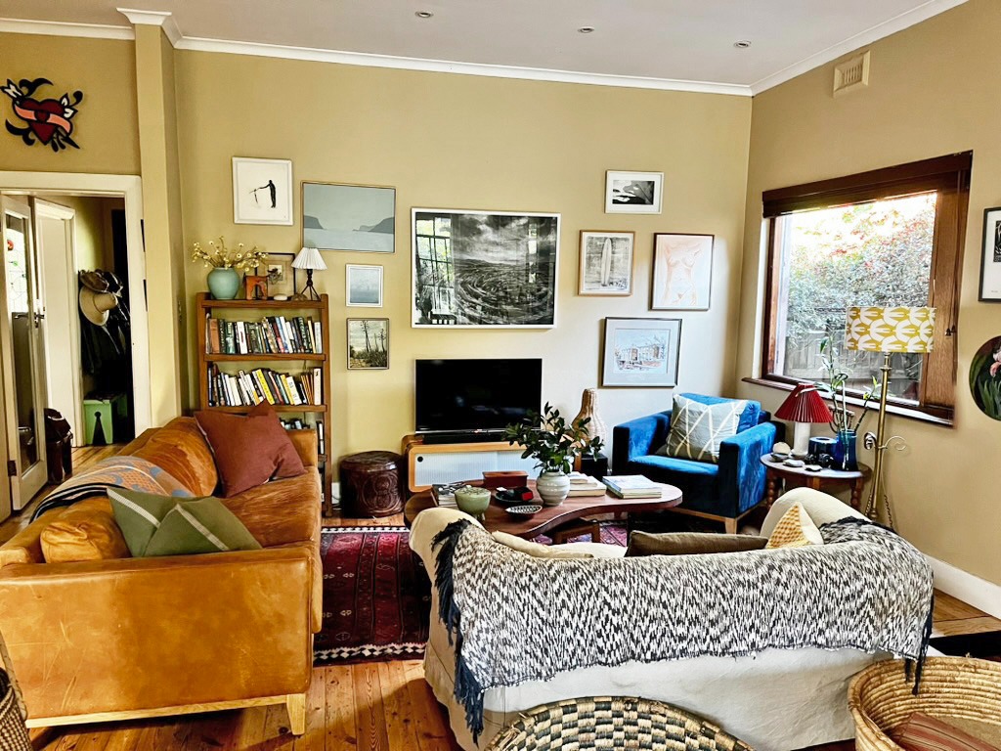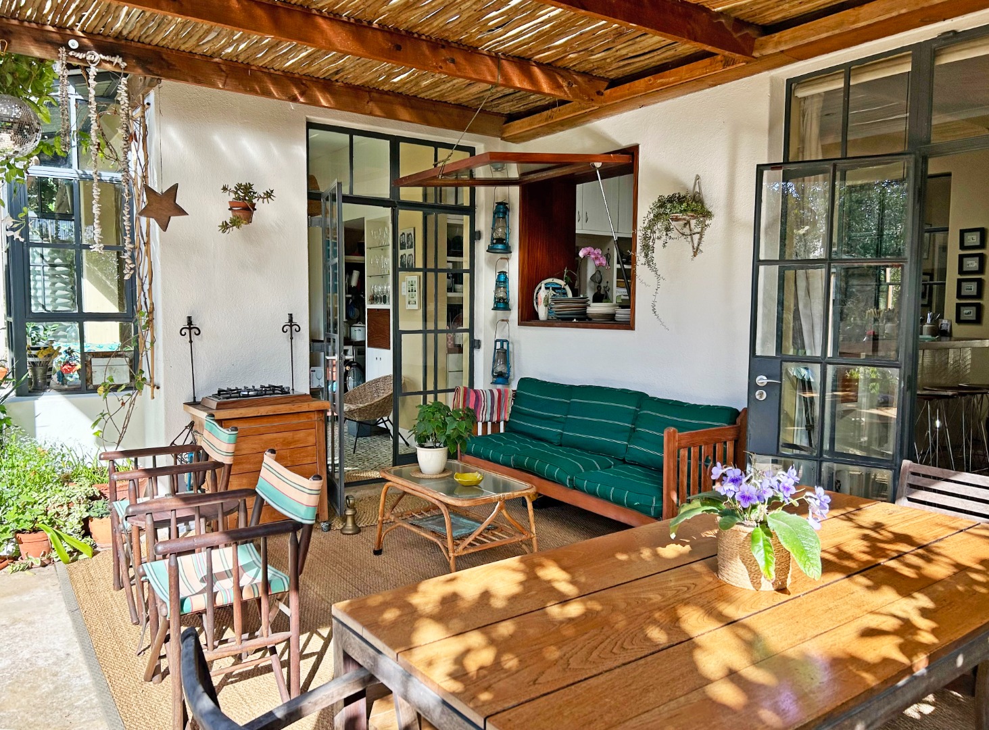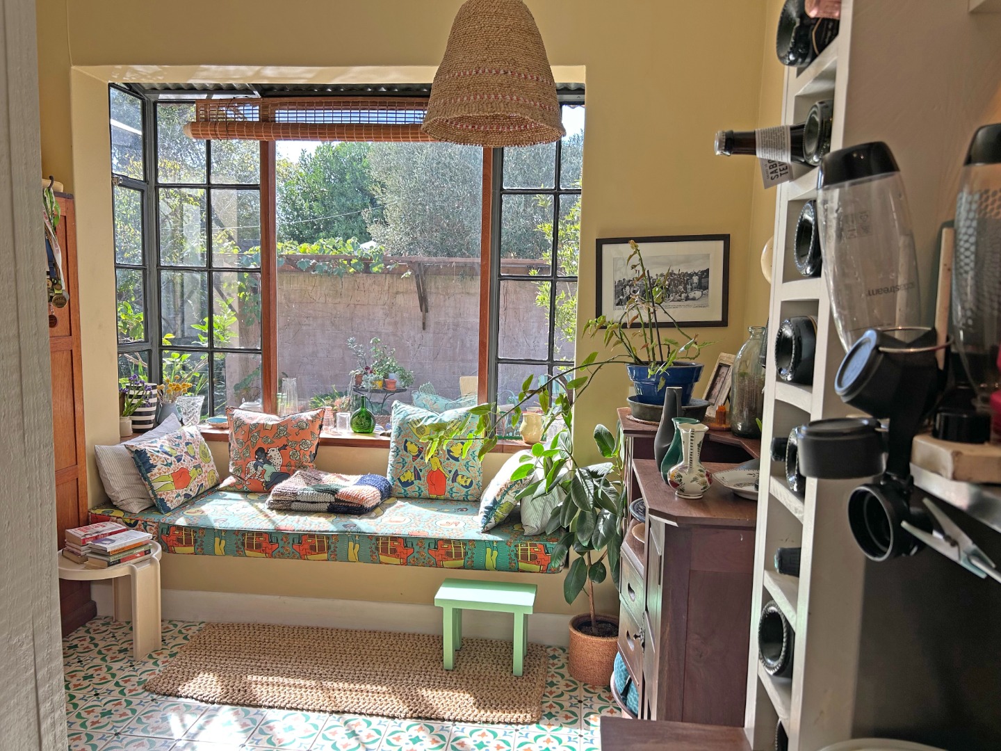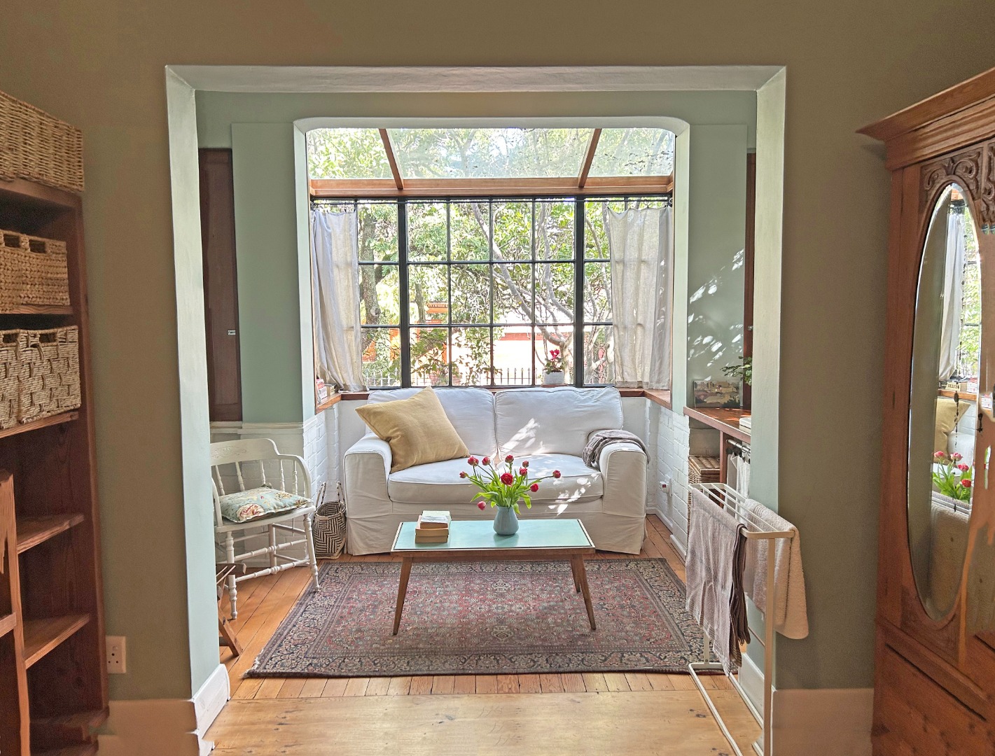- 3
- 2
- 148 m2
- 494 m2
Monthly Costs
Monthly Bond Repayment ZAR .
Calculated over years at % with no deposit. Change Assumptions
Affordability Calculator | Bond Costs Calculator | Bond Repayment Calculator | Apply for a Bond- Bond Calculator
- Affordability Calculator
- Bond Costs Calculator
- Bond Repayment Calculator
- Apply for a Bond
Bond Calculator
Affordability Calculator
Bond Costs Calculator
Bond Repayment Calculator
Contact Us

Disclaimer: The estimates contained on this webpage are provided for general information purposes and should be used as a guide only. While every effort is made to ensure the accuracy of the calculator, RE/MAX of Southern Africa cannot be held liable for any loss or damage arising directly or indirectly from the use of this calculator, including any incorrect information generated by this calculator, and/or arising pursuant to your reliance on such information.
Mun. Rates & Taxes: ZAR 1639.00
Property description
This property is SO much more than just a "Family Home in Mowbray." Brimming with flair, energy and style, it is the very definition of 'pizzazz.'
Its location is its first point of desirability; the creme de la creme of Cape Town's educational institutions, private and public, for all ages, are just a short walk away.
Then it's the actual accommodation on offer here: each bedroom has its own distinctive 'flavour,' one with its own fireplace and bright, skylit bathroom en-suite; one with a bay window forming its own sitting room and coffee counter, and another decorated in apple-green with bright white accents. A large step-down room from the lounge provides a games-room, studio or even a separate 4th-bedroom teen pad.
At the home's heart are a spacious dining room, a kitchen that morphs into a reading nook, a scullery and a larder; and a lounge that flows out to a marvellous veranda overlooking the crystal pool with its deck and lush courtyard garden.
When considering what makes a house a home, think of warm fireplaces, vintage woodwork, jazzy art, rich tones and tall glass windows. You'll find them all here. And when choosing between a suburb or a welcoming community, then imagine tree-lined streets, walks on the Common, and being so close to a top-notch children's hospital that you'll never have to endure load-shedding!
Finally, and always presiding over the village, are the much-loved and ever-present mountains to complete the scene ...
Property Details
- 3 Bedrooms
- 2 Bathrooms
- 1 Ensuite
- 1 Lounges
- 1 Dining Area
Property Features
- Study
- Pool
- Deck
- Pets Allowed
- Scenic View
- Kitchen
- Fire Place
- Pantry
- Entrance Hall
- Garden
- Family TV Room
| Bedrooms | 3 |
| Bathrooms | 2 |
| Floor Area | 148 m2 |
| Erf Size | 494 m2 |


